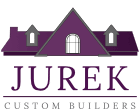The Jurek Process
Jurek Builders is committed to providing a smooth, transparent process for each of our unique homeowners. The process of building a home with us goes as follows:
Initial Phone Call
We take the time to have a detailed conversation with interested homeowners on the phone to be sure we are a good fit for their needs. Since we only build exceptional custom homes, we do not have sample floor plans. Instead, we build to order, crafting high quality homes that fulfill each customer’s unique needs.
During the initial call we discuss whether the customer is interested in buying one of the lots we are developing in Spaulding Green or are purchasing a lot elsewhere. We discuss their vision for size and price range.
Initial Meeting
We are thrilled to welcome homeowners to our office for our first in-person meeting where we get to know each other. The Jurek team sits down with customers and has in-depth conversations about the property they want to purchase (or have already bought). We then talk about the configuration and features of the home that will fulfill their dreams.
Working with the Architect
Next, we work with award-winning architect, JRZ Architecture, as our partner in creating the plans. We can also work with your architect of choice, and like to be involved in this process to create an easier transition. Phase I is a floor plan and a rough sketch of the elevation. Phase II is a detailed plan with all the information needed to price the home.
Pricing
Once we have the completed plan, we begin pricing the build. This process can take up to a month since we customize every single build and seek out unique and individualized materials to create a complete plan which shows our price and the discounts we are able to obtain for customers. Each customer has access to a binder with line items for every component of the home.
Review and Customization
After customers have time to review the pricing based on customization, we sit down and answer any questions about it. We then encourage customers to make decisions about each individual custom item included in the plan. We then can provide a final price and cost sheet which details each item and its cost as part of our commitment to being open and transparent. This is in contrast to other builders who usually give the customer one total number as a price rather than a clear breakdown of each item.
Apply for Permit
Once we have agreed on all the details, we apply for a building permit. While the permit is pending, we are often able to begin minor site work such as tree removal and curb cutting, which saves time.
Build the Home
Once the permit is approved, we build the home. The process takes on average 8 to 10 months for patio homes and 10 to 12 months for full-size homes. We bill our customers every 30 days for work completed and provide copies of every invoice involved in the process.
Timing Your Move In
We know how important it is to get the timing just right for a seamless move into your new home. We take pride in our turnkey operations making sure you are selling your current home at the right time, keeping you appraised throughout the entire process, and ensuring the complete cleaning and finishing touches are in place as you walk through your front door.

